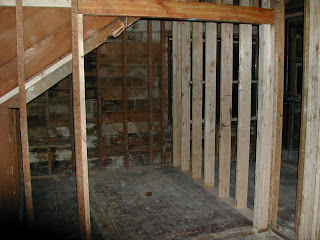We started the week off with installing the pocket door in the upstairs closet, a little hardwood flooring removal, a bit of sub floor installation and a big clean up of the house. My theory on our project is to start a new subcontractor off with a relatively clean and easy space to work, with the hope that they will leave it the way they found it. Unfortunately this was set back a bit by the drywall guys that were there Monday during the day patching some of the holes that would have spewed out the blow in insulation. So last night I spent a good hour sweeping and picking up the floors so that the insulators would have a clean slate. They arrived today and at my lunchtime check-in I thought that there was no way the one guy that was there would be able to finish the job in the two days the estimator had told me. Laura and I stopped in tonight and my opinion has changed. I think they will be done tomorrow so we can have an inspection on Friday. This is great news for us. Walking through the house tonight reminds me how much I hate fiberglass insulation. The idea of working with that stuff all day, every day just makes me itch!
Laura and I also spent another few hours at the tile store making the final selections for the bathrooms and getting it ordered. Most everything was available pretty quickly, but there were a few long lead items that should arrive in plenty of time. I also got word from my dad that he thinks he will have his paint sprayer up and running for our planned Valentine's Day weekend paint-a-thon. We have been shooting for that weekend for a few weeks now, and provided we get some heat for the tapers, we will be in good shape. The plan is to spray as much as makes sense to do that way before the cabinets arrive.
If all goes well this week we will be able to hang drywall starting next Monday and the house will really start to look like something. Walking through now is sort of surreal. Thinking about what was in a location two months ago, seeing what is there now and imagining what it will look like in another two months is extremely exciting!
Laura and I also spent another few hours at the tile store making the final selections for the bathrooms and getting it ordered. Most everything was available pretty quickly, but there were a few long lead items that should arrive in plenty of time. I also got word from my dad that he thinks he will have his paint sprayer up and running for our planned Valentine's Day weekend paint-a-thon. We have been shooting for that weekend for a few weeks now, and provided we get some heat for the tapers, we will be in good shape. The plan is to spray as much as makes sense to do that way before the cabinets arrive.
If all goes well this week we will be able to hang drywall starting next Monday and the house will really start to look like something. Walking through now is sort of surreal. Thinking about what was in a location two months ago, seeing what is there now and imagining what it will look like in another two months is extremely exciting!
Looking from the door out of the master bedroom to the stairwell. Looking pretty cozy!

Sloped ceiling in the second upstairs bedroom.
The kitchen walls and ceiling.
Basement ceiling before the duct wrap and FSK paper.



 A very small representation of the foam job Laura worked on.
A very small representation of the foam job Laura worked on.









 For our upstairs bathroom, we are keep less with the style of the house and we opted for a more contemporary style vanity cabinet. It will be a slab door (no panels) and will be a darkly stained birch with a whitish countertop. The house will be classic/period on the main floor and more contemporary on the second floor style-wise.
For our upstairs bathroom, we are keep less with the style of the house and we opted for a more contemporary style vanity cabinet. It will be a slab door (no panels) and will be a darkly stained birch with a whitish countertop. The house will be classic/period on the main floor and more contemporary on the second floor style-wise.












 A new pile of lumber was delivered. It was so cold in the house that there was still snow on the floor. Nice!
A new pile of lumber was delivered. It was so cold in the house that there was still snow on the floor. Nice! The new pocket door opening was framed for the master bedroom closet.
The new pocket door opening was framed for the master bedroom closet.  The new desk and shelf "nook" was framed in the attic area behind the new shower location.
The new desk and shelf "nook" was framed in the attic area behind the new shower location. 







