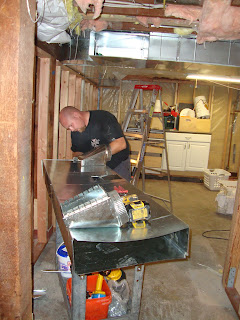Here's the crux of the issue: The ductwork is too low. Our ceilings are barely 83" in the high spots, before drywall and flooring. Our joists run North/South. Where the ducts need to traverse the ceiling in the East/West direction, they have to mount below the joists. This causes us to lose more height, another 6" to 8" which gives us a clearance of 75"-77" of headroom. Now, unfortunately, the main support beam that holds up the house is at 77" so we are stuck with that clearance when you come down the stairs and turn to the right side of the room. The left side of the room doesn't have any obstructions in the ceiling so we're capitalizing on that area as the living space. But the real stinker is the hallway to the laundry area. The duct that you must walk under is at 75"; that's just 6' 3" and it will be less when we add drywall. Justin is 6' so he barely squeaks under. So, do we do something about it? Here are the options I've come up with:
1. Do nothing; live with it. For the two of us, it isn't a big deal but maybe the prospective buyer (sometime in the long-off future) will scoff at the thoughless arrangement of ducts and soffits and offer less $$ or not even bite. We were those buyers a few years ago, puzzling over this kind of thing in other homes.
2. Reroute the ducts around the south and east perimeter of the room, building a mile of soffits around the laundry room and picking up the E/W trunk at the far east side of the house. I'm not sure that this is mechanically a sound idea for airflow. I'm sure the cost of this is high--probably $1000 or more.
3. Reroute the cold air return and offending hot air duct into the joists above allowing a little overlap into the head space but not 8 inches. This idea might be pretty expensive too and it might not deliver enough volume in the ductwork for the furnace to do it's job well. We'd be taking a 2-joist wide cold air down to 1 joist-wide and we'd be taking a 8"x24" hot air duct down to 10"x14". We could probably spare another few inches of headroom to get a hot air duct that is 15"x14" which gets us the cross sectional area that we started with. The cold air is more of a challenge.
4. Build a 30" doorway in front of this duct so that visually, the duct is obscured from plain view. The door would open and reveal the low hanging duct right in it's head space. I think this is a little sloppy, construction-wise and aesthetically, it is a slight-of-hand. Any prospective buyer would see this for what it is but because the door can be sealed, the duct can be out of sight/out of mind until you need to wash your socks.
5. Move the furnace to the center of the house, right underneath the main East/West trunk and avoid needing the low hanging duct altogether. We can carry back the branches that go to the second floor in existing joist bays. We lose square footage having to add a second utility closet for the furnace. The existing utility closet can't shrink down because the sumps are permanently located where they are on either side of the furnace. Moreover, the gas piping to the furnace would need to be rerouted as would the venting and drainage pipes for the furnace. I don't even want to guess at what this would cost but it isn't cheap.
Here's a 360 degree look at the offending duct:
Looking east into the laundry room, the low duct is the one hanging North/South. The cold air return is directly above it tucked into two joist bays. If we built a door (Option #4) it would tuck in right in front of this duct, scooched to the right of the E/W duct in this photo. If we went with option #5, the furnace would relocated to where the existing framing is bumped out on the left of the photo.
Looking west while standing in the laundry room, the low duct is all you can see.
Here's the low duct exiting the furnace. You can see the sheet metal above the duct fencing in the cold air return in the joist bay. (Picture taken looking south)
Here's the final view of the low duct, picture taken standing near the furnace looking northward. The duct perpendicular to the main duct travels along the main beam of the house and will be soffitted in at 6'5" along with the main beam.
Leave me a comment with your thoughts. Should we make do with what we have or should we open our wallets and stimulate the economy some more?










