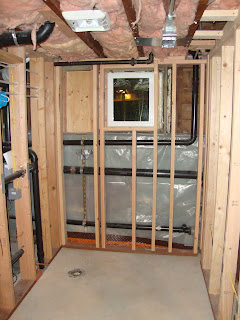A view of our new soffits looking westward.
Well, we made a decision on the duct. It's staying where it is. That's option #1 from the previous post. I had 3 construction professionals over and they all thought it was too minor to worry about and maybe not worth spending the money. So, we'll have a little cave of a laundry room.
Despite a really lousy forecast for this weekend, it didn't rain much
during the days so re-framing the window in the basement bathroom was
more enjoyable for Justin than expected. The only hiccup was a finish
nail that went through the vinyl frame of the window and pierced a hole
in it. We'll have to figure out how to repair vinyl window frames in the
spring. For now, some waterproof tape will have to do. Justin also
finished framing in the walls in the bathroom and built a few more
soffits.
We've modified the exterior with a smaller window, salvaged from the back of the house.
For my part, I tinkered with a bit more electrical work and hammered in a big bag of the nail guards to protect the electrical wire from the drywall screws. And I caulked in the new window and killed the tube of caulk filling in some other random holes.
Let's take a look:
An action show of Justin putting some sheathing up to fill in where the larger window once was.
My soffit man.
A little electrical re-org--no sooner do we get it installed then we rip it apart and redo it. This is the switch to the living area. It used to be on the wall that the storage room shares with this room but I thought it might be a better fit on an adjacent wall, twinned up with the switch (yet to be installed) for the under-soffit lighting.
Here's our tidy little bathroom, with a new little window. Justin had to notch each one of those studs in 3 places to fit over the plumbing in the wall.
















